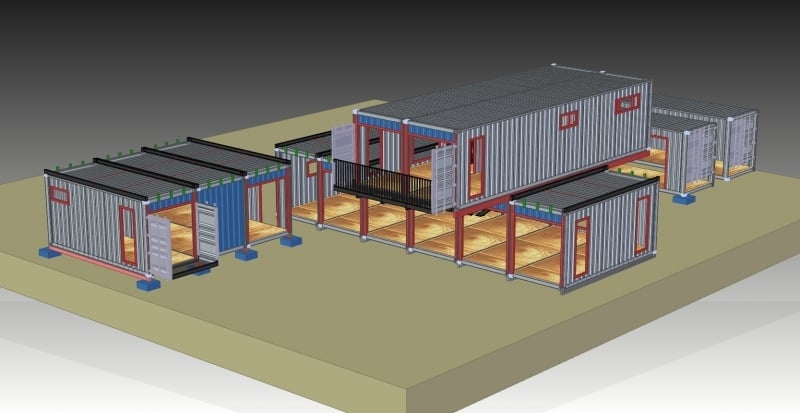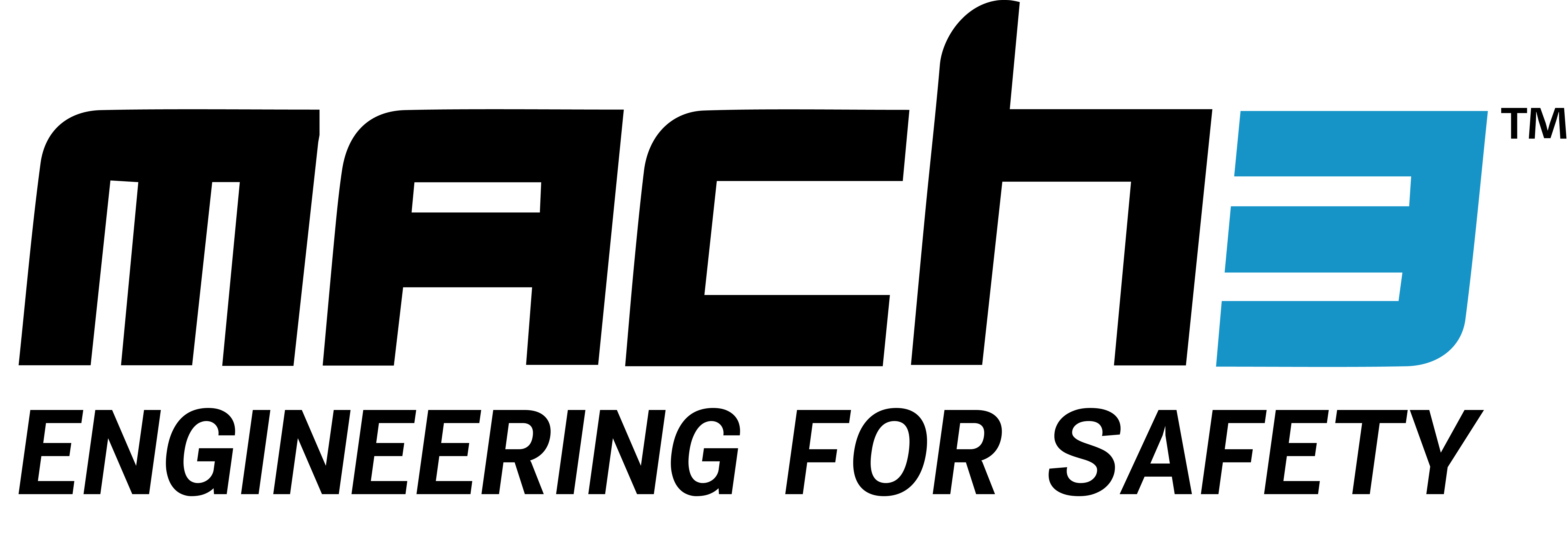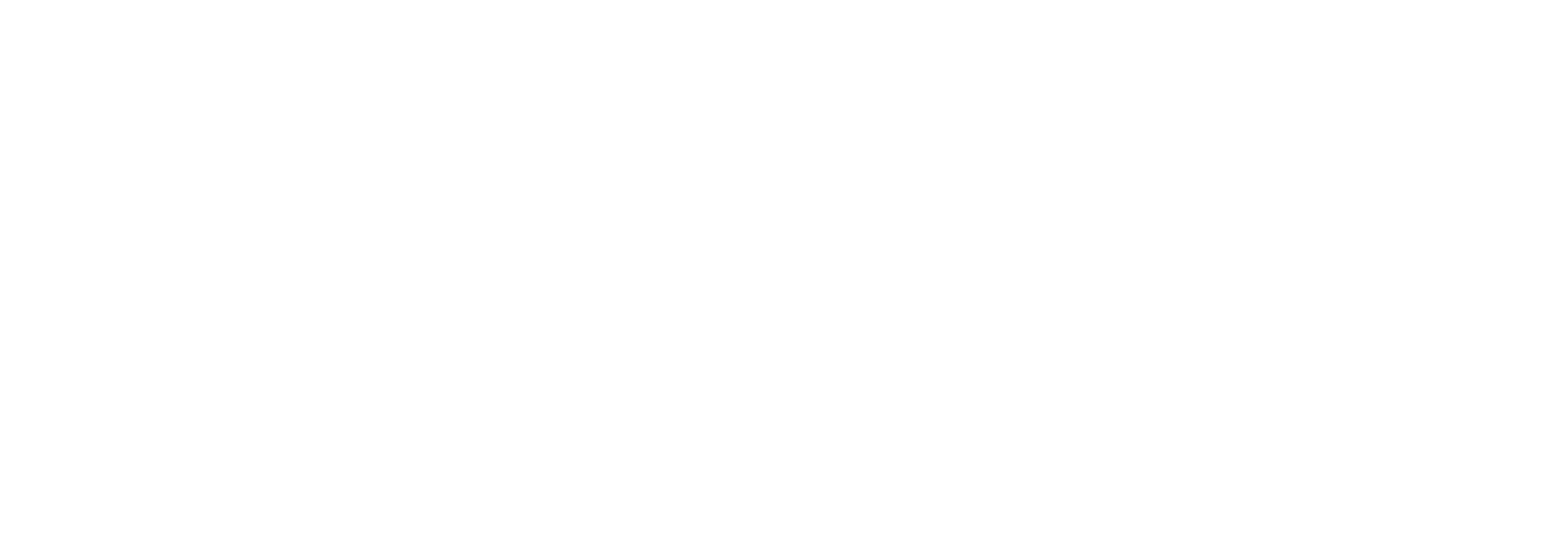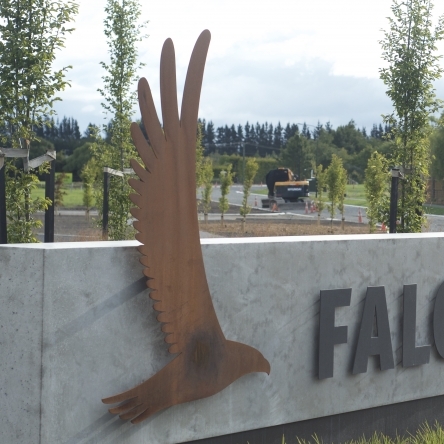Engineering Solutions and Design
3D COMPUTER AIDED DRAFTING (C.A.D)
We have further enhanced our capabilities, adding 3D CAD modelling to our repertoire.
We can now produce detailed models of parts and assemblies to ensure everything fits together as it is intended, and produce accurate manufacturing drawings to improve accuracy and efficiency.
Once made, drawings are kept on file against your job, meaning if you wish to place a repeat or similar order, we can easily reference previous information – meaning a faster turn-around.

Talk to us about your design needs and we can make your ideas come to life.



